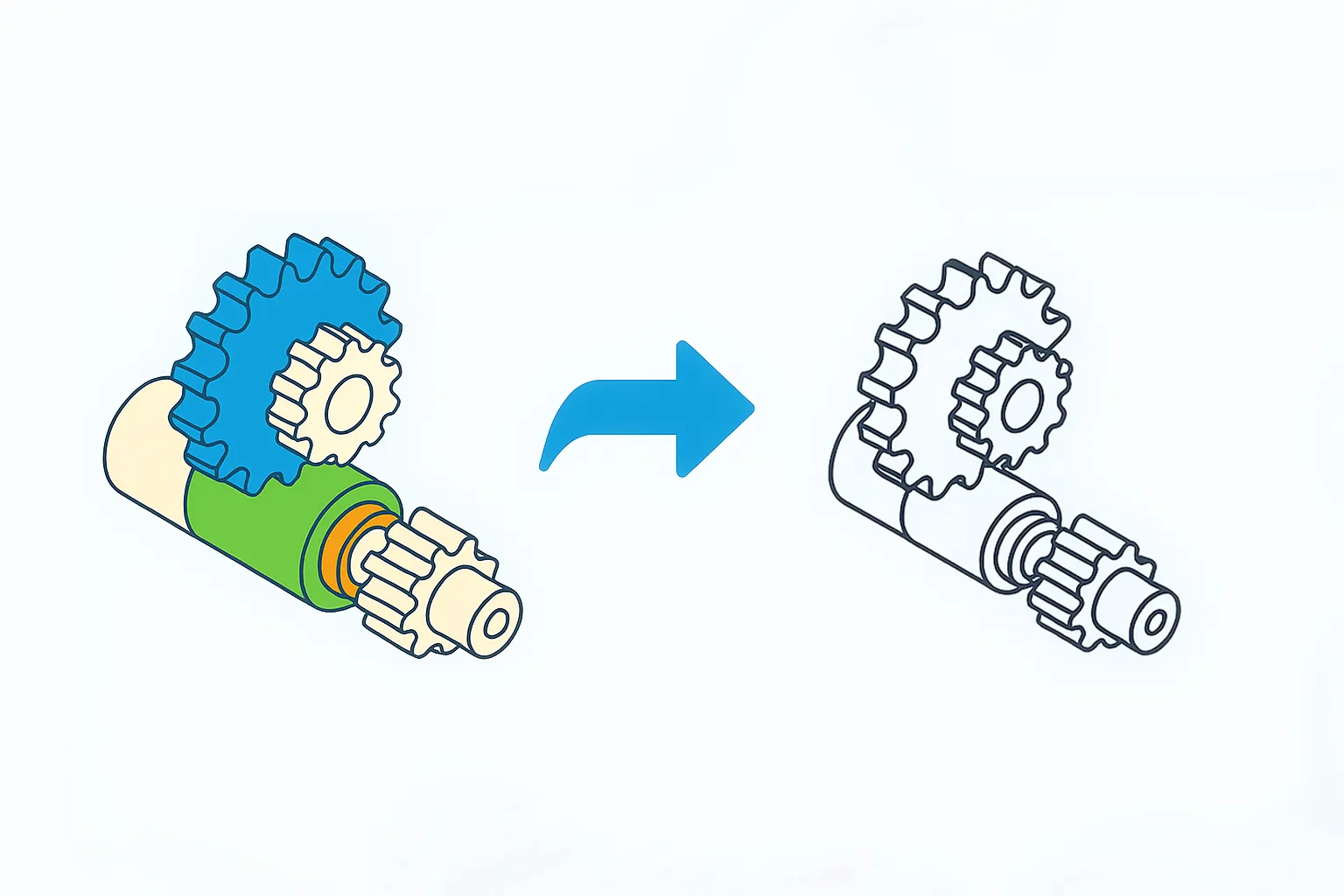
reaConverter can easily transform complex 3D models into clean 2D projections. This powerful feature
converts three-dimensional CAD files into flat technical drawings or illustrations, perfect for
documentation, manufacturing, and presentation purposes.
What are 2D Projections?
A 2D projection is a flat image of a 3D object, such as a machine part, building, or product. It works like a shadow on the ground or a sketch of a 3D scene on paper. This makes it easy to show the shape and details of a model without needing special 3D software.
reaConverter can easily and automatically generate standard engineering views from your 3D models:
- View 1 – Isometric: 3D perspective showing width, height, and depth
- View 2 – Top: Plan view looking down from above
- View 3 – Front: Elevation view from the front
- View 4 – Side: Profile view from the right side
You can also choose whether hidden edges should be displayed as dashed lines for a technical look, or removed for a simpler, cleaner result.
How to Convert 3D Models to 2D Projections
Easily generate 2D projections from your 3D models using reaConverter. Follow these steps:
1. Add Files
Drag and drop your 3D model files into reaConverter. You can process even large batches at once to quickly create multiple 2D projections.
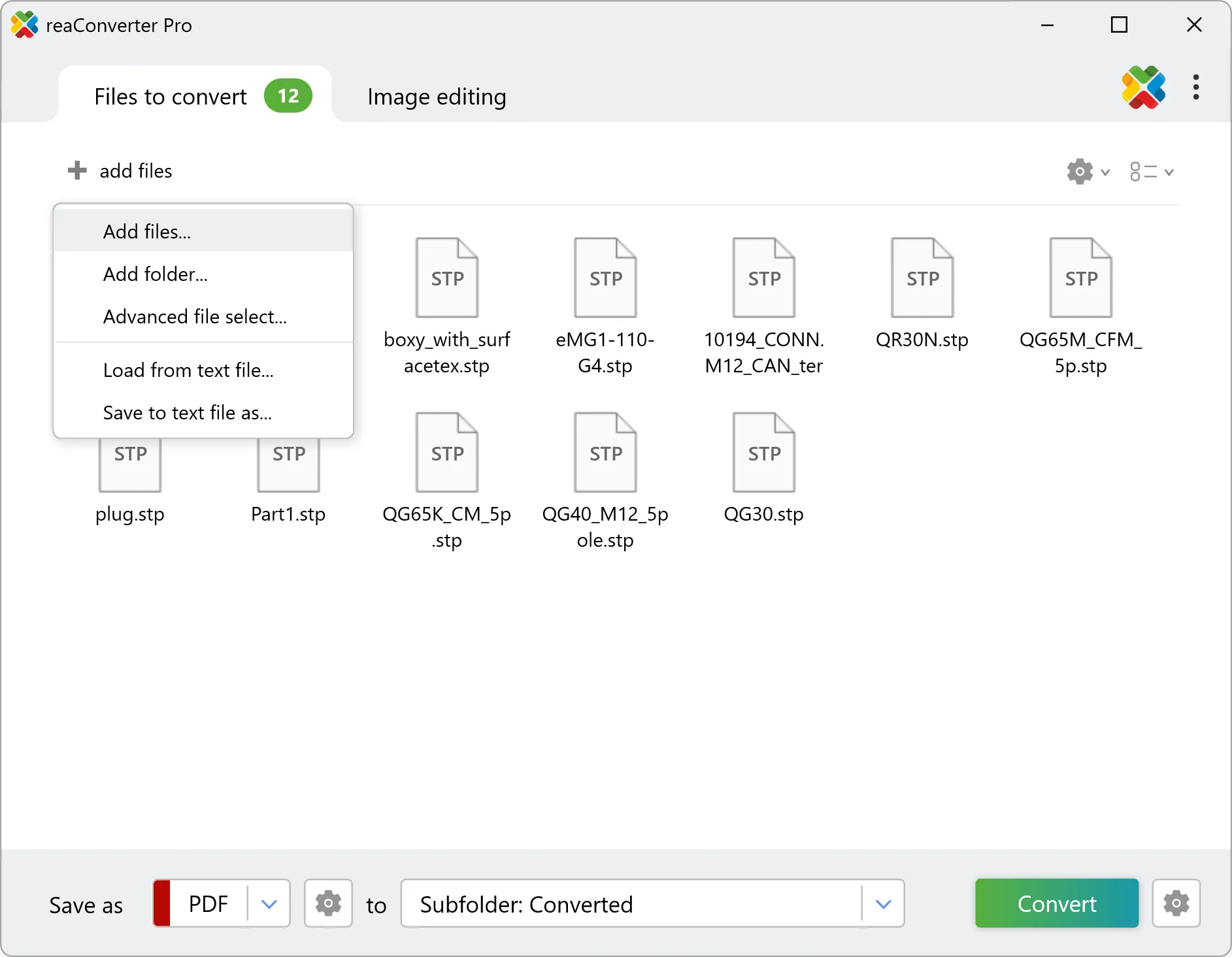
2. Configure 3D Settings
Configure how your 3D models will be converted into 2D projections by choosing view types and display options.
- Go to Loading settings → 3D formats loading settings
- Enable “Create 2D projection”
- Choose projection type (Views 1-4)
- Set hidden line visibility
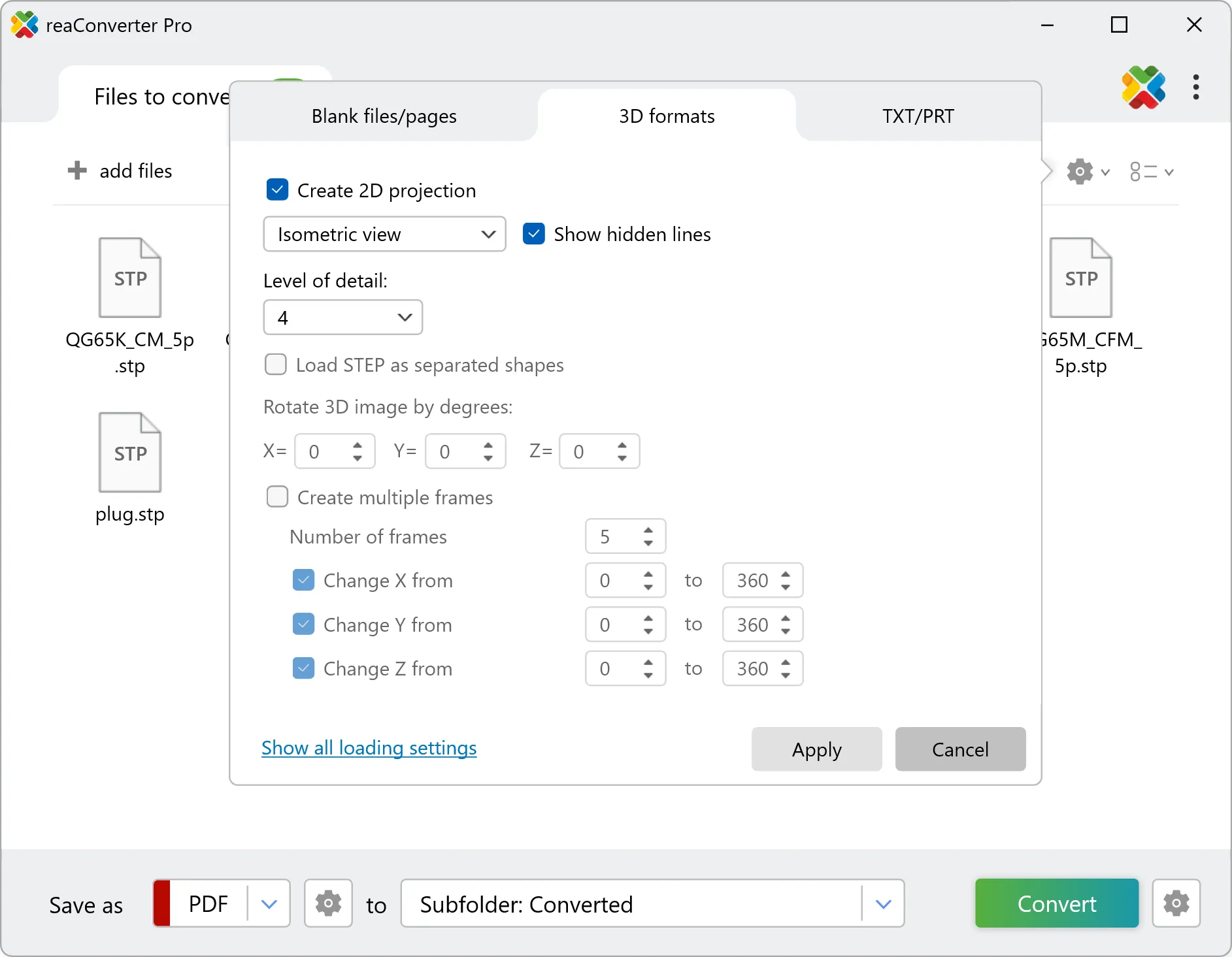
Preview result:
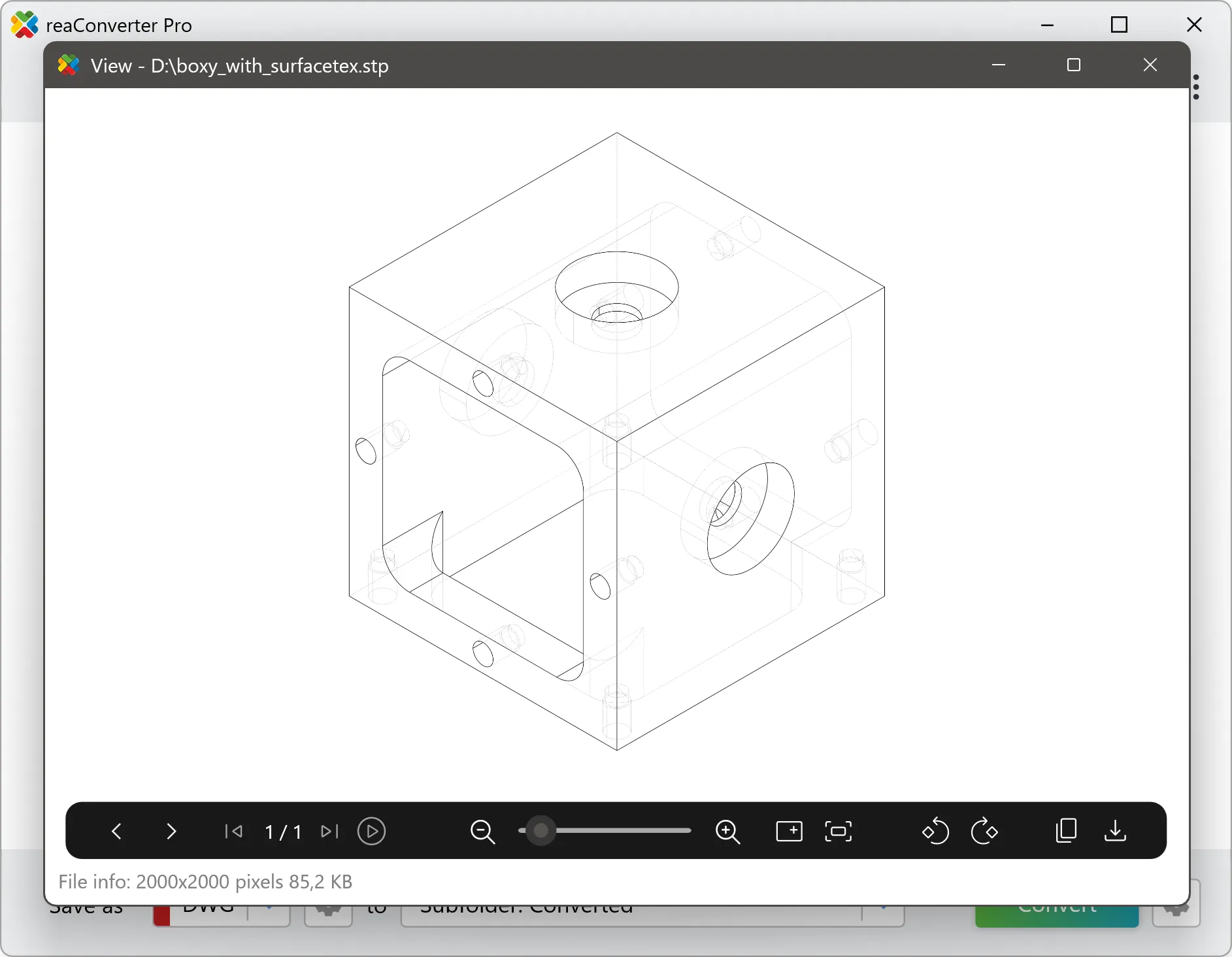
3. Select Output Format
Choose the output format for your 2D projections. reaConverter supports many options, including JPG and PNG for images, or DXF and DWG for CAD drawings, giving you the flexibility to use and share your files however you need.
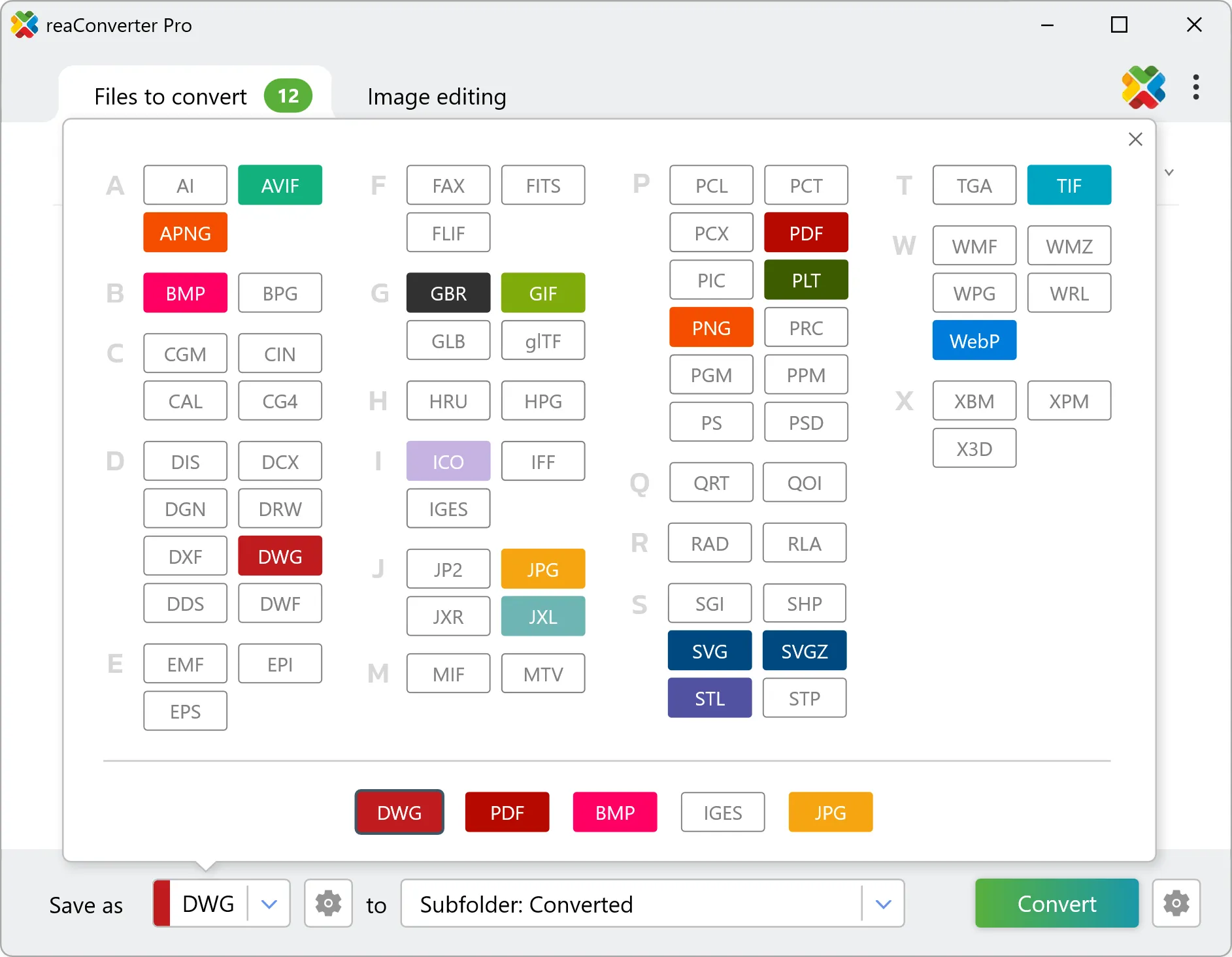
You can also set quality options, adjusting resolution, DPI, or vector precision to get the results you want.
4. Convert
Convert your 3D models into 2D projections with a single click. Just hit Convert, and reaConverter quickly generates your images or CAD drawings, ready for use or sharing.
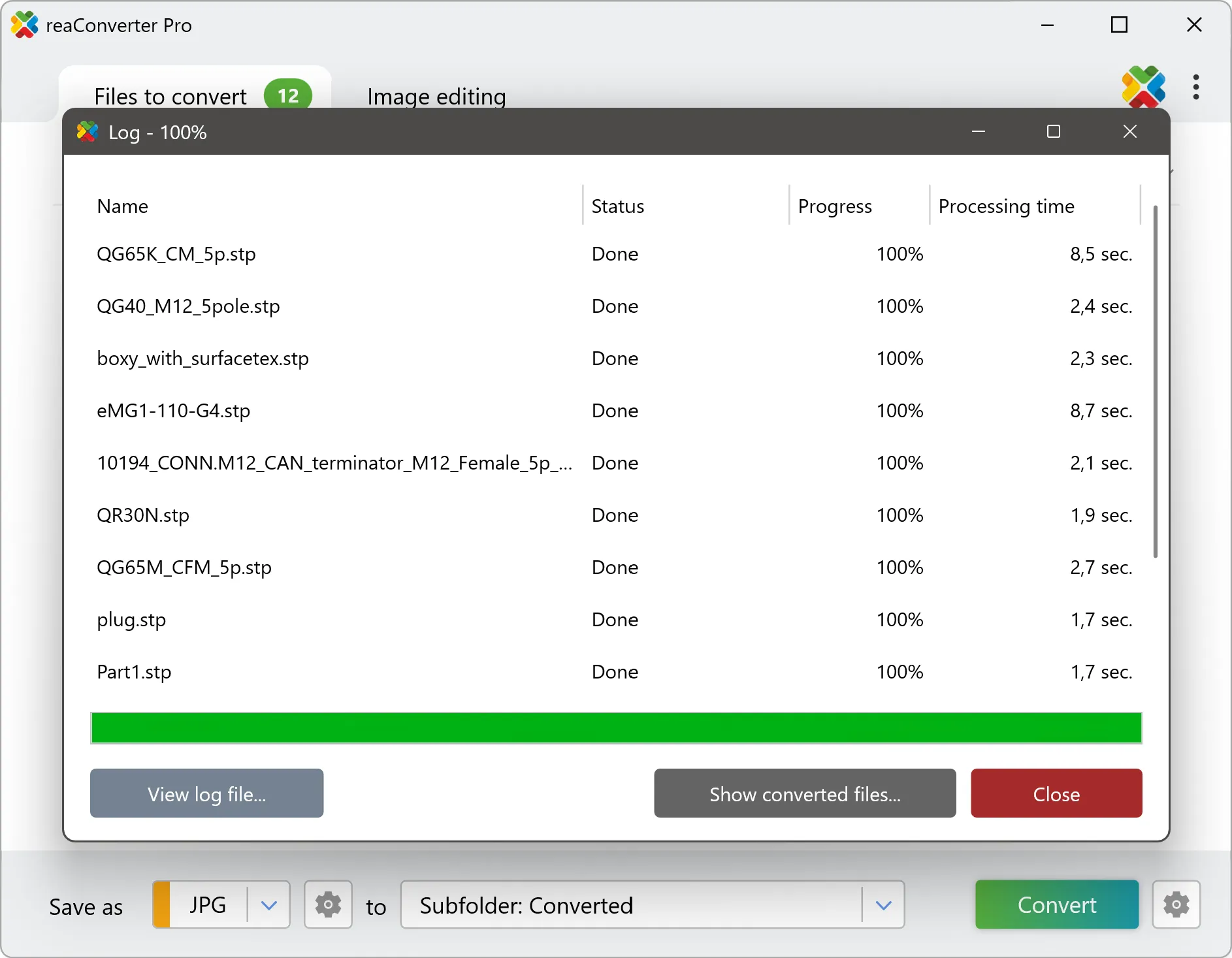
Practical Use Cases
reaConverter turns 3D models into 2D visuals for technical drawings, CNC/laser cutting, e-commerce product images, educational graphics, and design documentation.
Technical Documentation and Manufacturing
Convert 3D CAD models into standard orthographic projections for technical drawings, assembly
instructions, and manufacturing documentation. Generate front, top, side, and isometric views
automatically – the same views typically created manually in CAD software like AutoCAD or SolidWorks.
Laser Cutting and CNC Machining
Extract 2D cutting profiles from 3D parts for manufacturing processes. DXF output provides precise
toolpaths for laser cutters, waterjet machines, and CNC routers. The vector format preserves exact
dimensions and geometric relationships required for accurate manufacturing.
Product Marketing and E-commerce
Create clean product illustrations for catalogs, websites, and marketing materials. Generate consistent
product views without complex 3D rendering software. Particularly useful for technical products, furniture, machinery, and consumer goods where clear geometric representation is more important than
photorealistic rendering.
Educational Materials
Develop technical drawings for engineering education, showing cross-sections, elevations, and standard
views that help students understand 3D geometry through traditional 2D engineering graphics principles.
Design Documentation
Integrate into CAD workflows where 3D models need accompanying 2D documentation. Automatically
generate drawing views for design reviews, client presentations, and regulatory submissions.
Automation
reaConverter makes 2D projection creation even easier with automation. Use command line options or Watch Folders to automatically generate 2D projections from 3D models, perfect for batch processing or integrating into production workflows. With simple command parameters, you can enable 2D projection mode, choose the view type, and decide whether to show hidden lines – all without manual intervention.
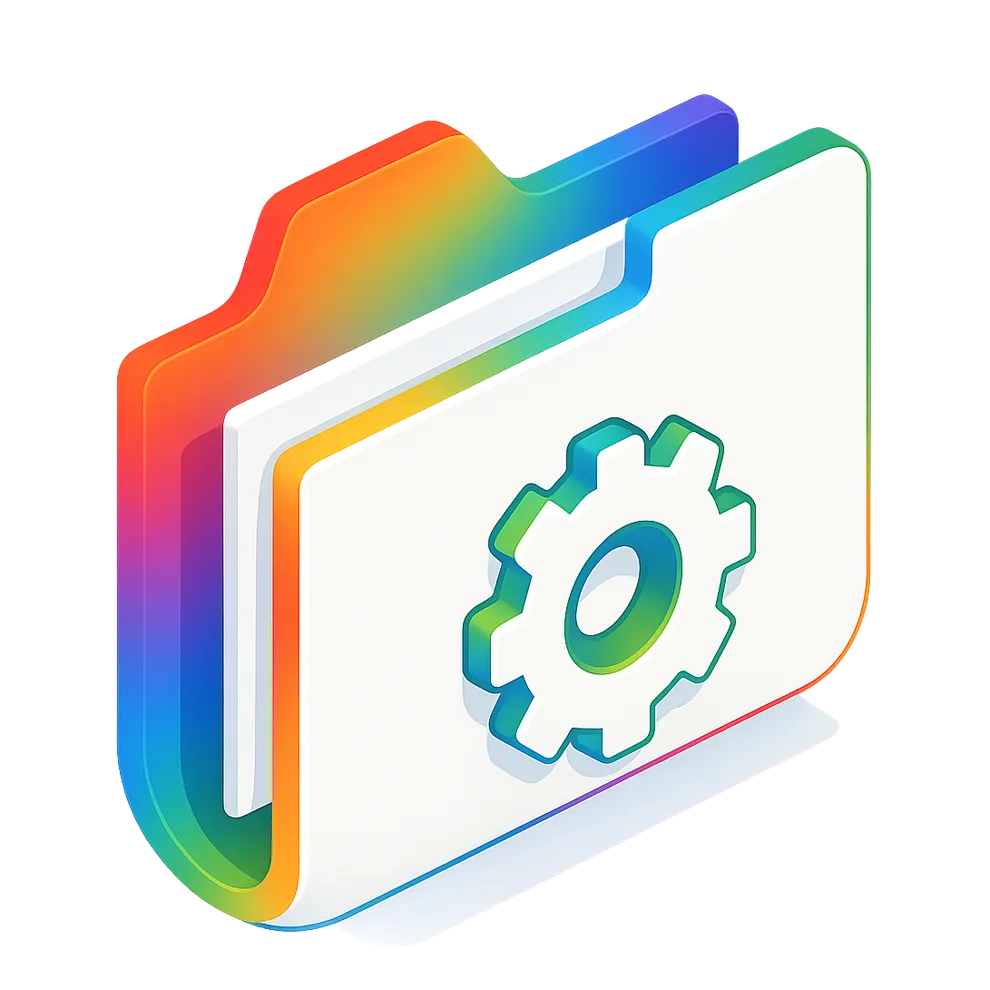
Conclusion
The 2D projection feature in reaConverter makes it easy to turn 3D CAD models into traditional 2D technical drawings. It automatically generates standard orthographic and isometric views, removing the manual effort usually needed to create professional technical illustrations.
Whether you need manufacturing drawings for CNC machining, product illustrations for marketing, or
educational diagrams for training materials, the 2D projection feature provides professional results with
minimal setup. The combination of multiple projection angles, industry-standard output formats
(DXF/DWG), and command-line automation makes this tool valuable for both individual designers and
production environments processing hundreds of models.
For CAD professionals already working with STEP, IGES, and other 3D formats, this feature integrates
seamlessly into existing workflows while dramatically reducing the time required to generate 2D
documentation from 3D designs.
