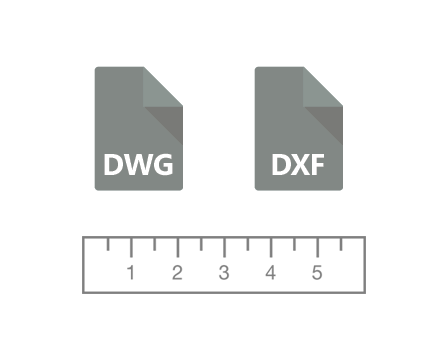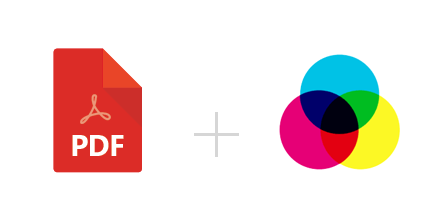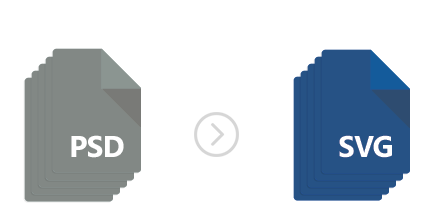


When preparing one or more PDF documents for print on a device that uses the Printer Command Language, converting to PCL is be the best solution. Compared to PDFs, PCLs files are faster to print and generally offer better accuracy for both fonts and graphics. PCL files are created for a particular printing hardware and shape the image data so as to best fit its requirements. This makes the printing process work quicker and generally be more effective.
Though initially created only for Hewlett-Packard printers, PCLs are now widely supported by many other brands as well, being considered a de facto printing standard, together with PostScript (PS).










